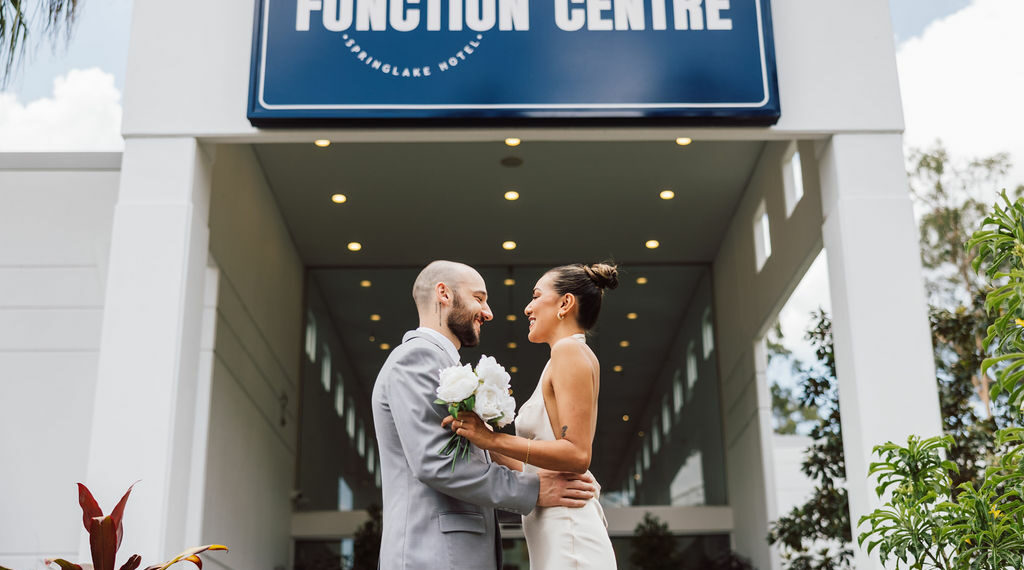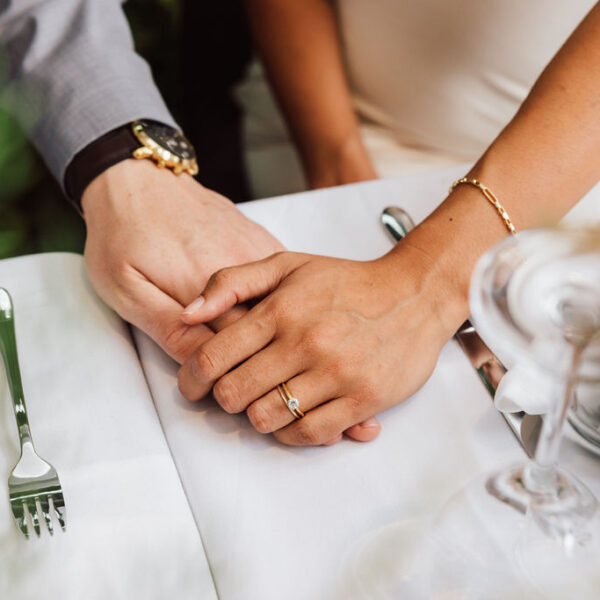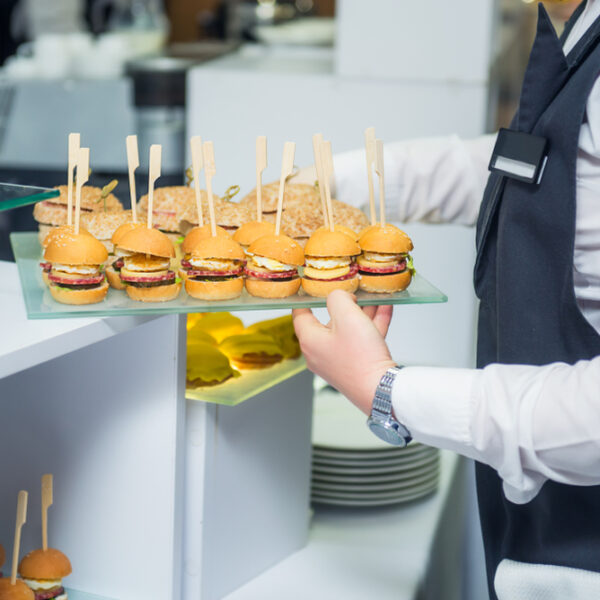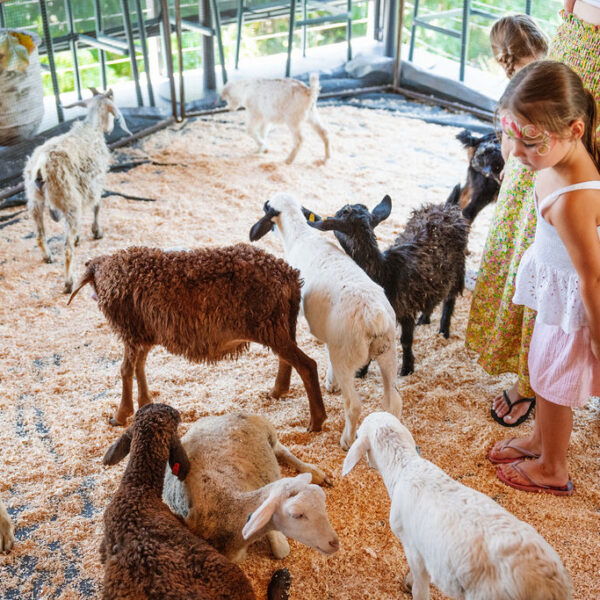Our dedicated wedding coordinators have years of experience in planning receptions of all styles and sizes. From intimate cocktail gatherings to grand traditional banquets, we offer the perfect setting to bring your dream wedding to life.
Springlake Hotel is the ideal destination for your next corporate function. With a range of beautifully styled function rooms, we provide everything you need to host a seamless event and ensure your guests feel comfortable from start to finish.
Whether you’re planning a conference, a relaxed BBQ buffet, or a sophisticated cocktail event, our dedicated team is here to help every step of the way.
Celebrate in style at Springlake Hotel. From milestone birthdays to engagement parties, our beautifully appointed function spaces and flexible packages make every occasion unforgettable. Let our team take care of the details while you enjoy the moment.
Make your child’s next party unforgettable at Springlake Hotel! With fun-filled spaces, tasty kids’ menus, and plenty of room to play, we take the stress out of planning so you can focus on the smiles and celebrations.
With a floating ceiling and open floor space, this 12 x 15 metre room features a light wood timber paneled built-in bar. Perfect for any special event with a light feel.
Overlooks the scenic Spring Lake this 11.5 x 5 metre area is attached to the restaurant and lounge area. With festoon lighting and gorgeous outdoor style setup, gives you that perfect cocktail party feel.
With 7 Metre ceiling and art deco lighting, this 24 x 6 metre space. This space is great for pre-dinner drinks that you can mix and mingle with your guests as this space, has its own bar which is located at the front of the foyer.
With a floating ceiling, an open floor space, and a unique portable marble bench top bar. This room has a great view which overlooks a bushland background making it the perfect space to hold your next celebration.
With a floating ceiling, and open floor plan this room is created by combining the Boulevard and Avenue rooms to a 24 x 15 metre space, that incorporates the best of both areas giving you the added advantage of the beautiful 5 panel window and the light timber panelled bar.




